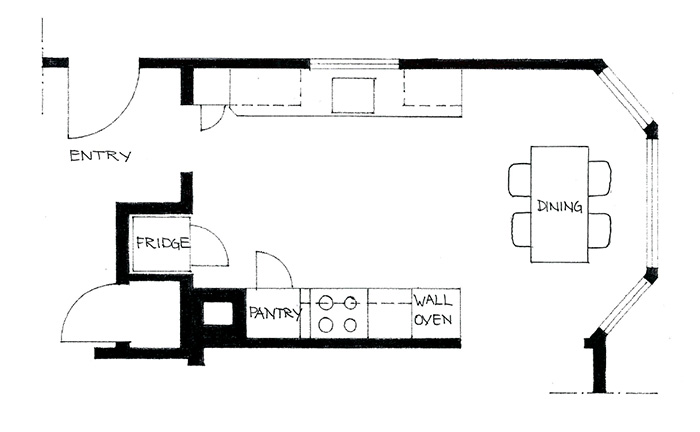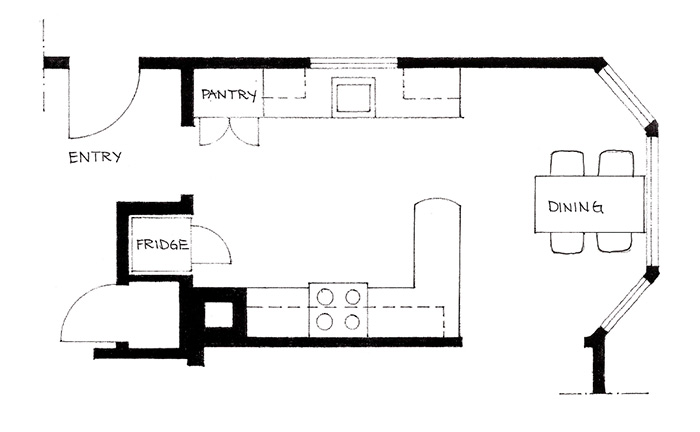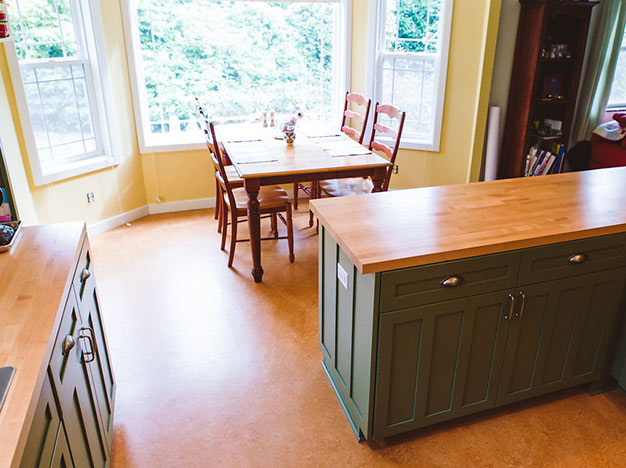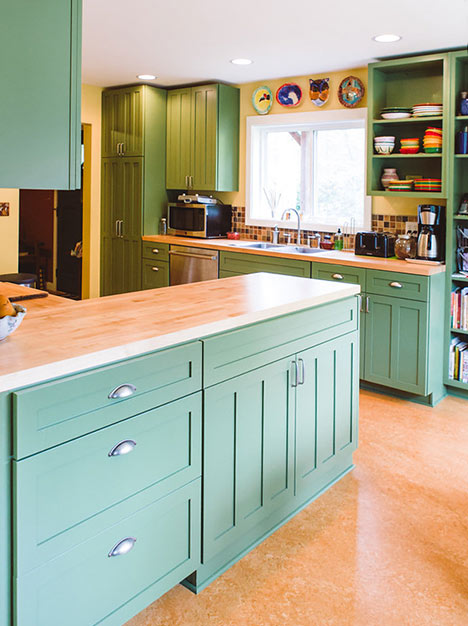Small changes can have a big impact on how usable a space is. With a few simple steps we were able to completely change this kitchen. Originally the kitchen had insufficient counter space and storage. The workspace was separated from the stove, and walkthrough traffic went right through the work area.
We created an L-shaped countertop for increased counter space and a calm, unobstructed work area. The entrance was moved slightly to make room for standard-depth counters along the north wall. The dining area is more defined and a little more separate from the kitchen without being walled off from it. A large pantry cabinet was added as well as more cabinets under and above the counter.
Before

After


